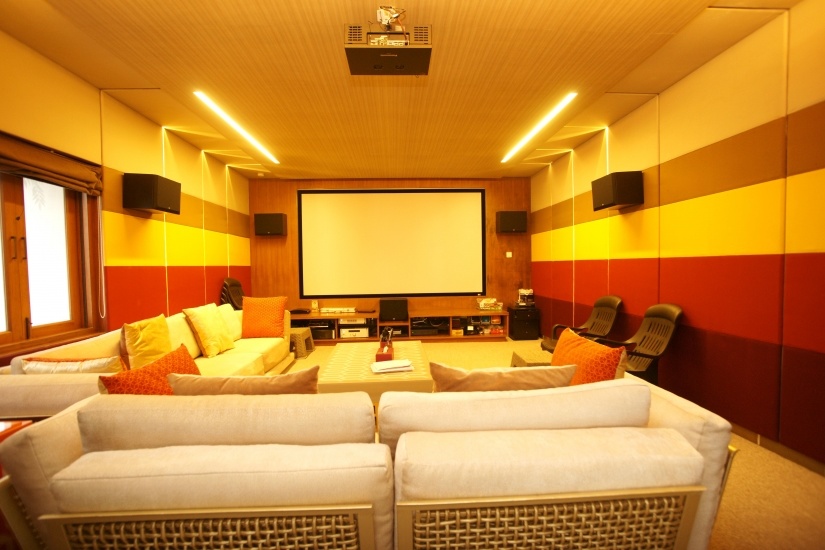The Architecture as well as the Interior of the bungalow was designed by Veekas Studio.
The client, a firm believer of the principles of Vaastu Shastra wished that the bungalow be designed according to the Vaastu guidelines. The whole process of design and interaction was through a series healthy discussions understanding the vaastu guidelines and effort in explaining our interpretation of the principles based on scientific knowledge and understanding of basic planning principles of light ventilation, sun path and so on.
The space requirements of the client were comparatively on the higher side compared to the plot size which essentially meant that it would be a multi-level house. The bungalow is designed in split levels with the entrance lobby and the formal living room on the lowest level. The client being socially very active in a number of activities has a lot of guests very frequently and hence the formal living had to slightly segregated from the private areas of the house. The spilt level helped us to achieve this. The other day areas of the residence like the family room, dining, kitchen and a bedroom are planned at a slightly higher level. All these spaces are visually connected with each other giving a sense of spaciousness. The private areas like the bedrooms are planned on the second and third level within the residence. A large home-theatre is planned on one of the bedroom levels and has a double height terrace as extension to it. This is one of the most used spaces in the house.
A central atrium within the bungalow connects all the levels of the house visually and all the spaces are planned around the atrium with each space having one large opening in the atrium for better connectivity and communication. The atrium has a stain glass skylight which helps light to filter in the heart of the bungalow. The atrium also acts as a path for the warm air to rise to the roof level from where it is extracted and cooler air enters the residence from the openings of the lower floors thus forming a stack effect which helps in better natural circulation of air. A swimming pool is planned on the terrace along with a large party area.
All the day areas are finished in white Statuario marble while the bedroom areas are finished in a very light beige colored Italian marble to add warmth to these spaces. Each private space like the bedrooms, toilets and furniture including internal arrangement within the wardrobes was customized as per the requirements of the individual occupants.
The design of this residence is in line with our design philosophy of providing ample of natural light and ventilation within the house through large openings, providing cavity walls to reduce heat gain, thus reducing the dependence on artificial lighting and air conditioning.
Credits: DESIGN OWL

